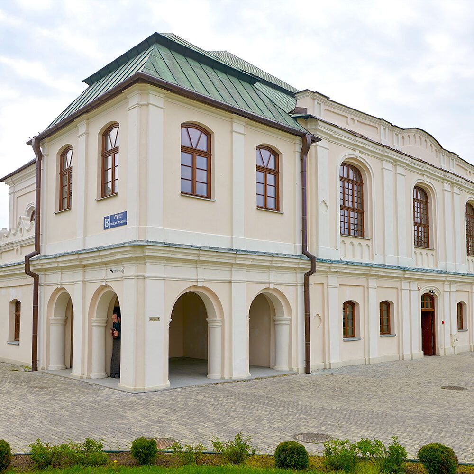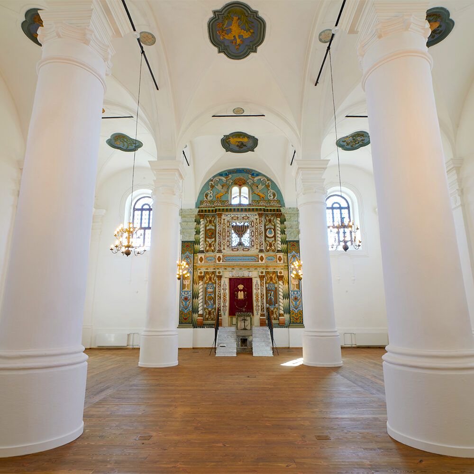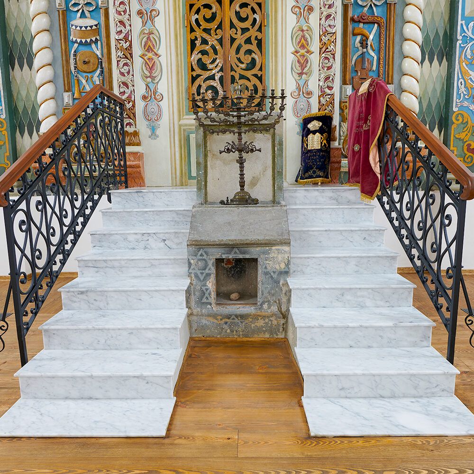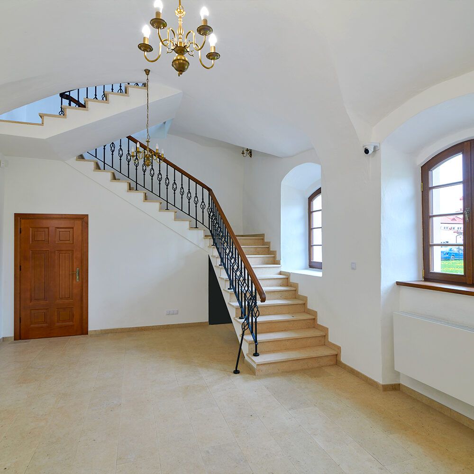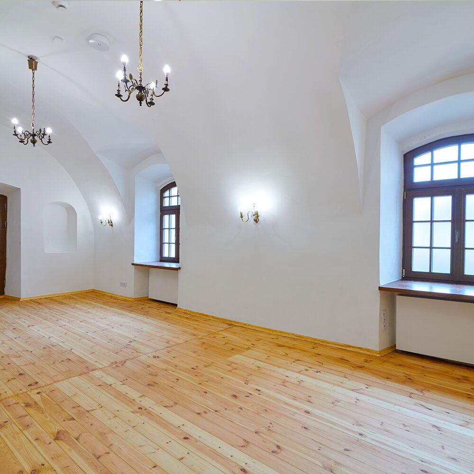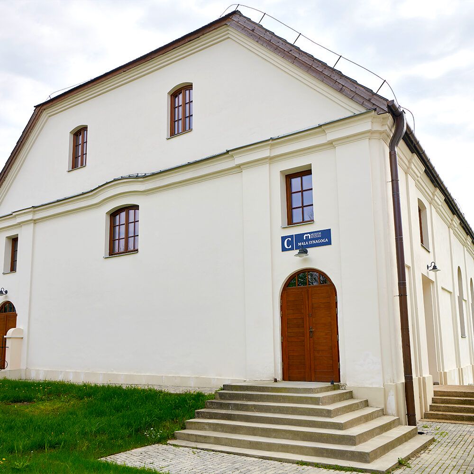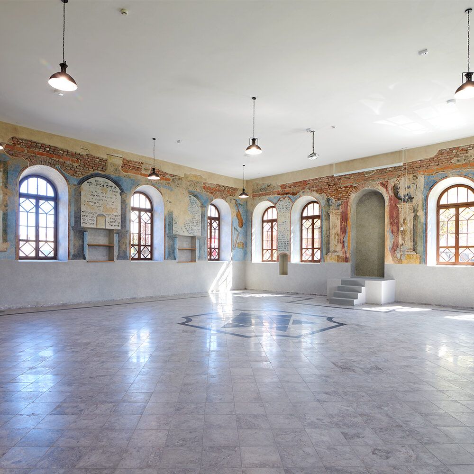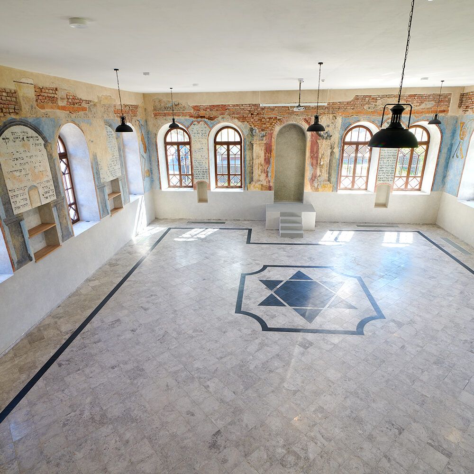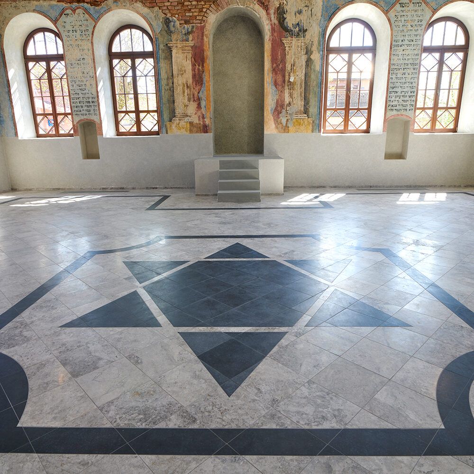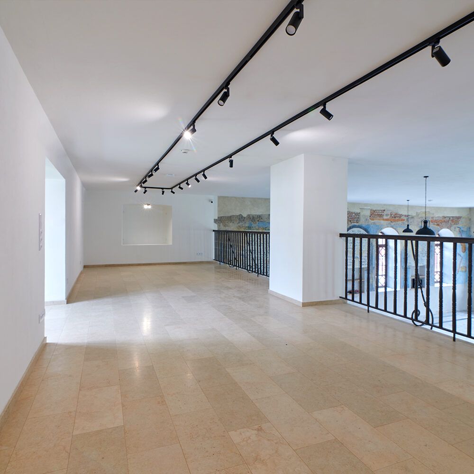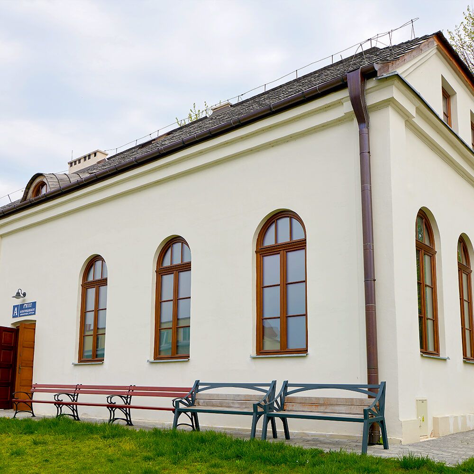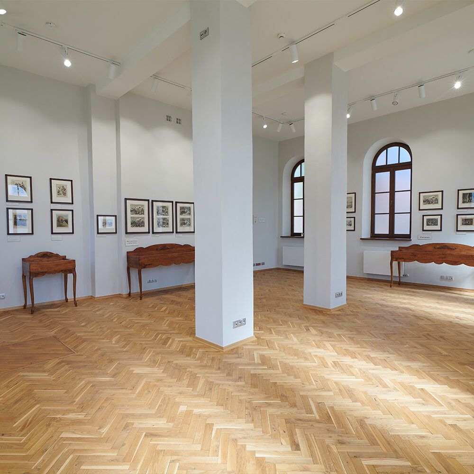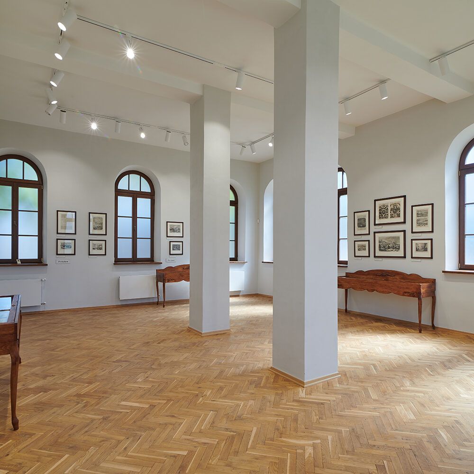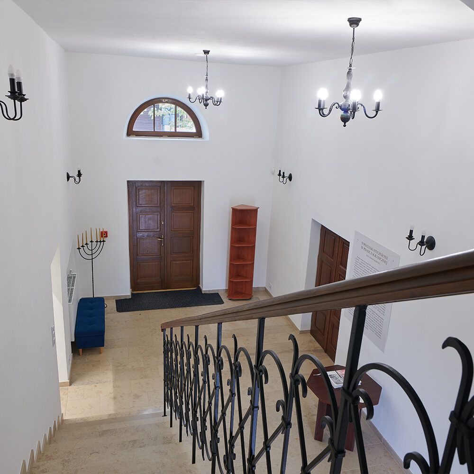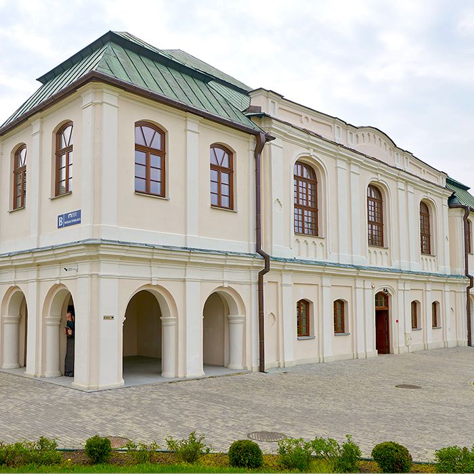
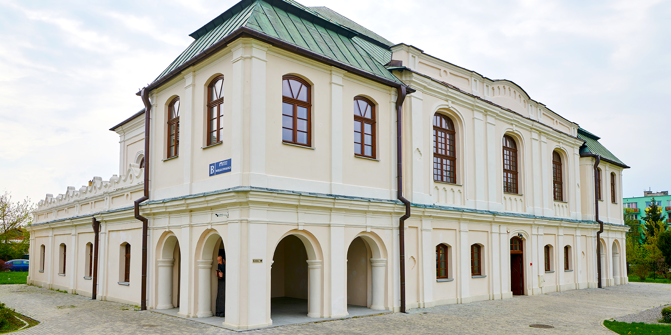
The Museum - Synagogue Complex in Włodawa
COMPLETION DATE: 2023
LOCATION: POLAND
The Museum – Synagogue Complex in Wlodawa is a unique complex of three former Jewish buildings in Poland: The Great Synagogue and the Small Synagogue, built in the 18th century, and the Kahal House, built at the beginning of the 20th century. All three buildings, along with the adjacent area, were subjected to renovation work under the supervision of the conservator. The entire work was divided into two stages. The first dealt with the internal renovation of the Great and Little Synagogues, while the second involved the internal renovation of the Kahal House and the development of adjacent areas.
The Great Synagogue was constructed on the site of a former wooden synagogue, and was built in the late Baroque style. Originally single-story, it was expanded to include an additional story and a vestibule. The building has three women’s courtyards, two of which we renovated, while one was adapted into a new exhibition room. The current exhibition halls also required a number of works, during which we replaced the floors with joists and renovated the stairs leading to the historic Aron ha-kadesh. In addition, we made renovations to the main hall, storerooms and sanitary facilities. We replaced all of the interior door carpentry with new ones. We have upgraded the current central heating and plumbing systems located throughout the building, while we have replaced the internal electrical systems, including lighting or telephone and LAN networks.
The Small Synagogue is a newer building compared to the Great Synagogue, and has three floors with a modern ceiling structure on steel beams. The attic houses an exhibition hall with a permanent ethnographic exhibition. The main men’s room has been transformed into the Regional Education Center – a modern educational and teaching and exhibition hall, which will be used for regional lessons and workshops, training courses, or exhibitions.
To be able to do this, the hall underwent extensive renovation work. Due to the number of floors, we have installed an elevator to facilitate communication in the building. As in the case of the Great Synagogue, here we have also renovated the remaining exhibition halls, the main hall and sanitary facilities. We have replaced all of the internal door carpentry, electrical installations, while the existing central heating and plumbing systems have been modernized.
The Kahal House was built in 1928, so it is a fairly new addition to the complex. From its inception, it served administrative functions of the local Jewish community. It was the seat of the Community Board, but probably also of some Jewish organizations or associations. The scope of the work we carried out in this building was similar to that in the other buildings. We renovated not only the main lobby or the exhibition hall, but also the administrative and office and social rooms. We also replaced the floors here, as well as the interior staircase with railings. Likewise, we did the same with the interior door carpentry and installations.
The adjacent areas required extensive landscaping and layout. The existing fencing was replaced on the west, east and south sides, and the north portion was updated. When designing the new landscaping, we tried to tie in as much as possible with the existing landscaping in the adjacent areas so that the whole would form a cohesive space. In addition, relaxation areas for visitors were included in the design, including benches and bicycle racks.
Thanks to our efforts, this unique complex can continue its mission of spreading the culture of the region. We would like to invite you to visit this unusual place.’
We put our heart in stone
