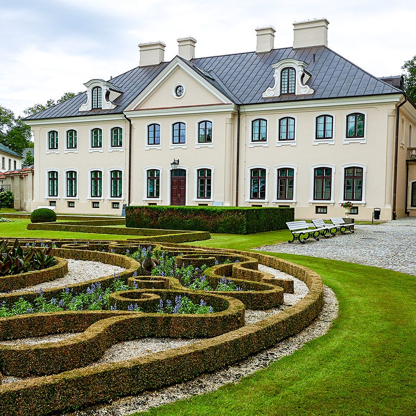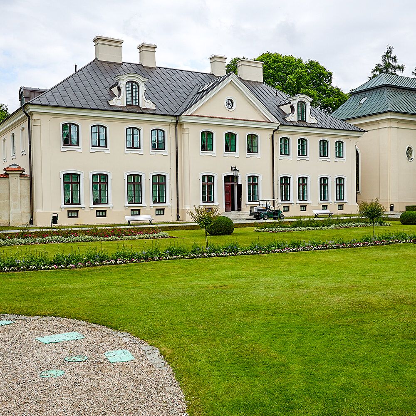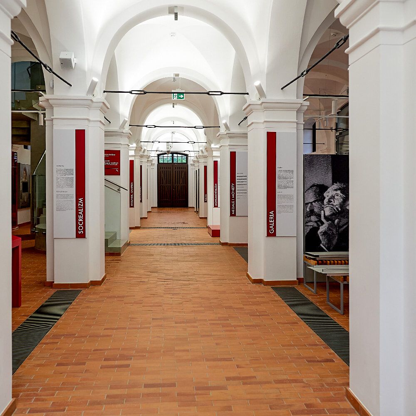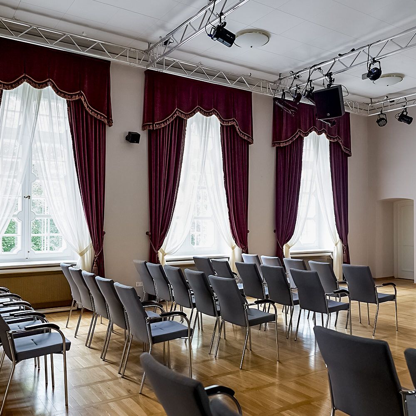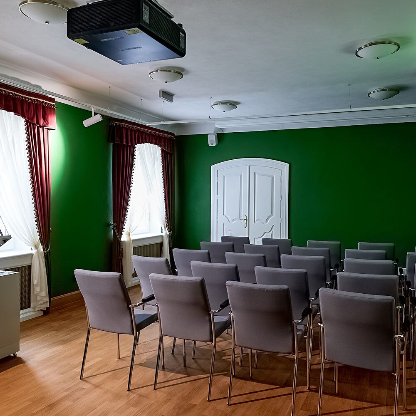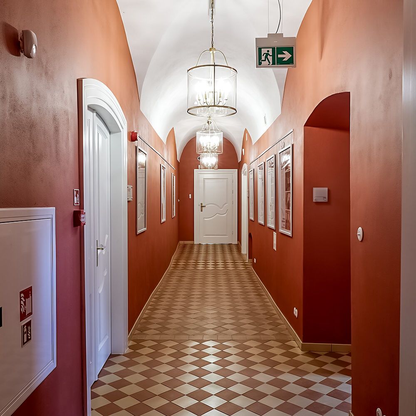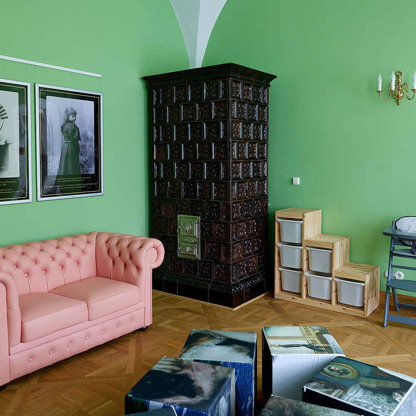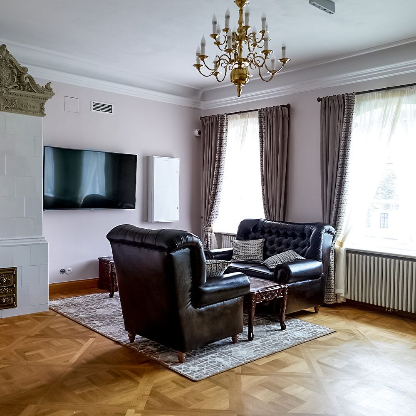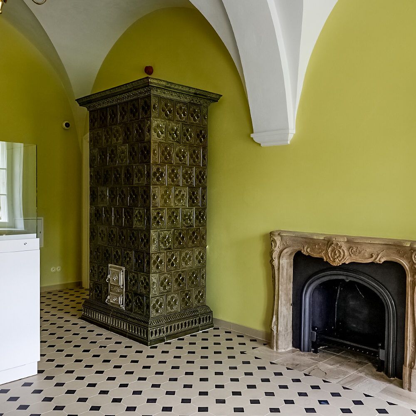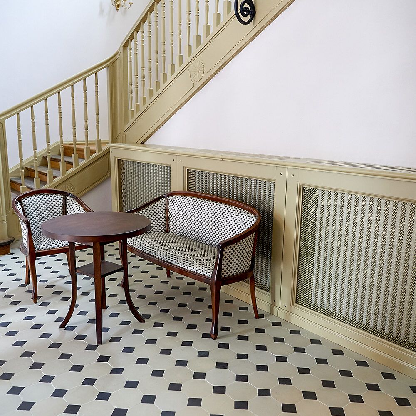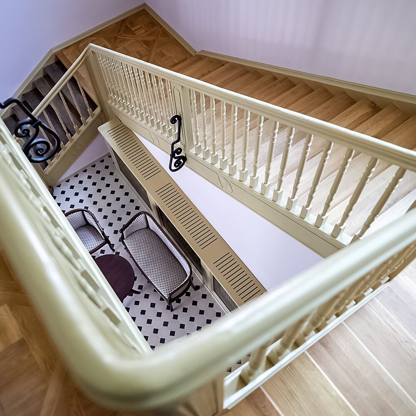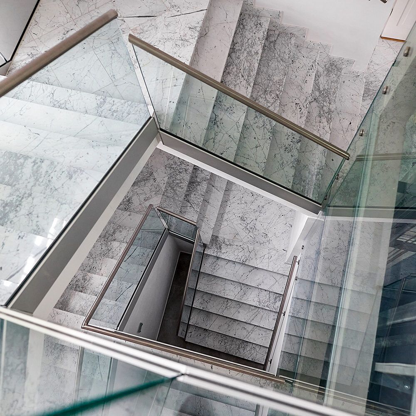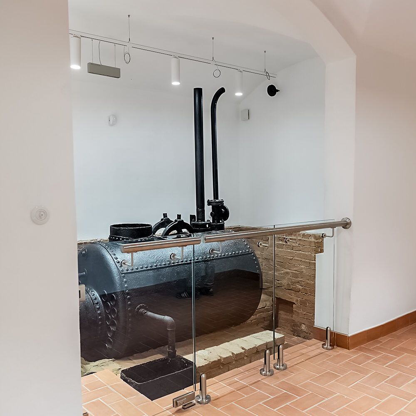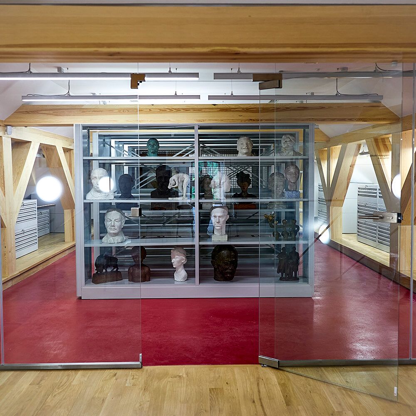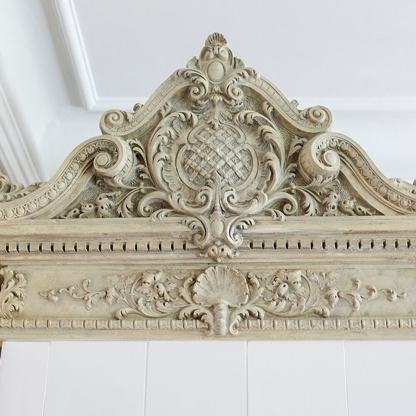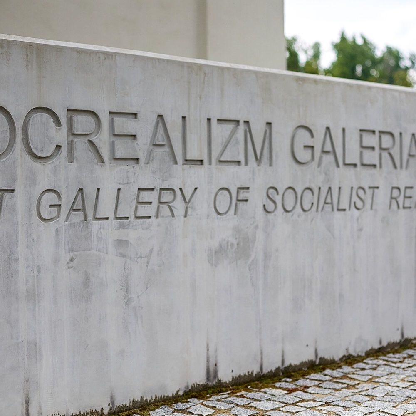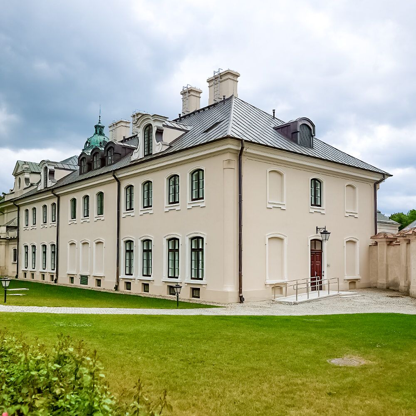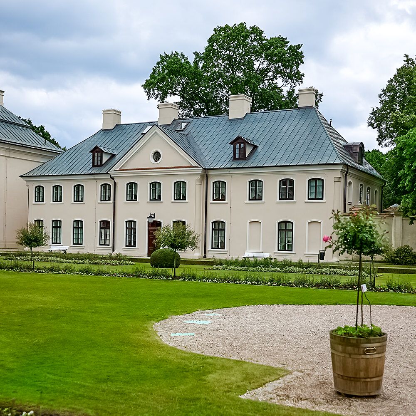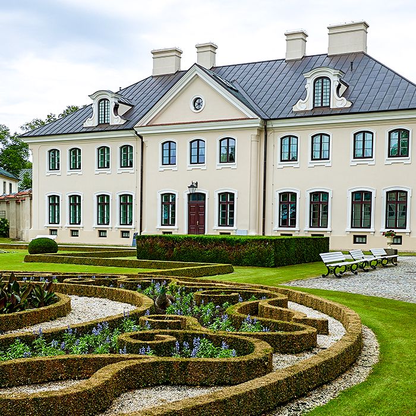
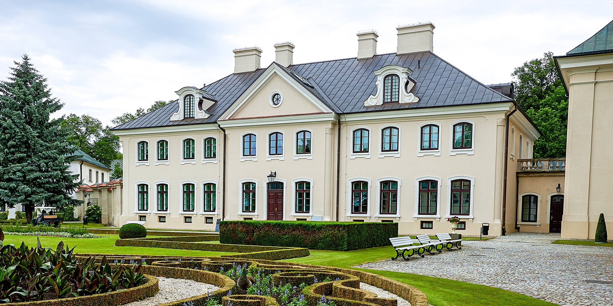
The Zamoyski Museum in Kozłówka
COMPLETION DATE: 2023
LOCATION: POLAND
The Zamoyski Museum in Kozłówka is located in a palace and park complex built in 1736-1742 by Michał Bieliński, Voivode of Chełmno. The palace was probably designed by the Italian architect Józef II Fontana. Between 1799 and 1944 the building belonged to the Zamoyski family, during which it flourished. It was rebuilt and transformed from a modest palace into one of the most magnificent residences in the Congress Kingdom of Poland. The museum itself was founded in 1979. The scope of our work included the reconstruction, revitalisation and conservation of the buildings of the palace and park complex: two outbuildings, a theatre and stables, with adaptation for cultural and tourist purposes.
A number of renovations were required on the northern outbuilding. To preserve the historic form of the building, we replaced all the damaged trusses and roofing. While preserving the vaults on the ground floor and in the cellars, we replaced the damaged wooden ceilings with a non-combustible structure. Our priority was to enhance the historic charm of the residence’s interiors. For this reason, we carefully replaced the damaged woodwork of the windows and doors, preserving the original divisions and details, while at the same time modernising the technology. In order to preserve the atmosphere of the interiors of the prestigious rooms, we renovated the fireplaces using existing tiles. In the hall and corridors on the ground floor, we have restored the existing floor coverings while preserving the original patterns. In addition, we have restored the tiled floors in all the rooms on the first floor. We used some of the recovered terracotta on the ground floor corridor. In order to make use of the attic space, we added three dormer windows to the rear elevation, which faces north. Thanks to them, the space in the attic is now better illuminated by natural light. We decorated the interior of the attic with visible roof trusses and chimneys, which are elements of the spatial composition.
The southern outbuilding, which includes part of the theatre, also underwent a series of extensive restoration and conservation works. As with the northern outbuilding, we replaced the roof trusses and roofing, taking into account the original shape of the roof. We made no changes to the existing structural design of the building, which consisted of brick vaults. A non-combustible construction replaced the wooden unloading structure. We also restored the window joinery to match the original. The original divisions of the so-called “Polish windows” were in bad condition, so we recreated and replaced them.
The ground floor windows on the south elevation were also restored to their original form. Replicating the existing shape, we replaced the damaged doors throughout the building. The form of the stairs leading from the ground floor to the first floor was retained [brick with timber panelling]. We built new stairs to the attic (on a reinforced concrete structure). We covered the treads and risers with wooden panelling. As the layout of the trusses did not allow it and the condition of the attic did not require any intervention, we did not fully develop it for usable purposes. However we did use part of this space as a technical room. We have preserved the form and facade of the theatre building. We added a basement to the western part of the building, which was connected to the south extension with a connecting passage.
Another building that was renovated was the stable. The original shape and facade of the building were preserved. The open, single-space interior was also left unchanged. We did some restoration and reinforcement of the vaults of the former stable room. The main entrance gates were retained and we replaced the deteriorated woodwork in the openings. We built a new staircase, which was necessary to make use of the attic, while trying to make it as unobtrusive as possible to the open space of the stables.
We carried out a number of new installations in all the above buildings, including electrical, plumbing, ventilation, lightning protection and telecommunications.
As part of the landscaping work, we have laid out new pedestrian and service routes for the refurbished buildings and renovated the existing ones. A path leading from the former stable block to the outdoor gallery area of the 1950s monuments was also created, complete with all-terrain steps.
Having completed the external works, we went on to restore the landscaping. In addition, we repaired and reconstructed the access roads to the site and built a car park.
We put our heart in stone.
